|
|
|
Courtesy of Brad Warkentin, Alyesha Neufeld of Century 21 All Stars Realty Ltd
|
|
|
|
|
North Industrial
|
$7,800,000
|
|
|
|
|
 |
|
|
|
|
|
|
|
Courtesy of Brad Warkentin, Alyesha Neufeld of Century 21 All Stars Realty Ltd
|
|
|
|
|
|
|
|
 |
|
|
|
|
|
|
|
Courtesy of Alyesha Neufeld, Brad Warkentin of Century 21 All Stars Realty Ltd
|
|
|
|
|
Rural Red Deer County
|
$4,999,000
|
|
|
|
|
 |
|
|
|
|
|
|
|
Courtesy of Terrie Reekie of RE/MAX River City
|
|
|
|
|
|
|
|
 |
|
|
|
|
|
|
|
Courtesy of Alyesha Neufeld, Brad Warkentin of Century 21 All Stars Realty Ltd
|
|
|
|
|
North Industrial
|
$4,500,000
|
|
|
|
|
 |
|
|
|
|
|
|
|
Courtesy of Sweg Deol, Rashid Ahmad of Century 21 All Stars Realty Ltd
|
|
|
|
|
|
|
|
 |
|
|
|
|
|
|
|
Courtesy of Craig Murray of Century 21 All Stars Realty Ltd
|
|
|
|
|
Downtown (Edmonton)
|
$4,425,000
|
|
|
|
|
 |
|
|
|
|
|
|
|
Courtesy of Sweg Deol of Century 21 All Stars Realty Ltd
|
|
|
|
|
Rural Strathcona County
Bungalow
|
$3,999,000
|
|
|
|
|
 |
|
|
|
|
|
|
|
Courtesy of Billy Assaf of RE/MAX River City
|
|
|
|
|
|
|
|
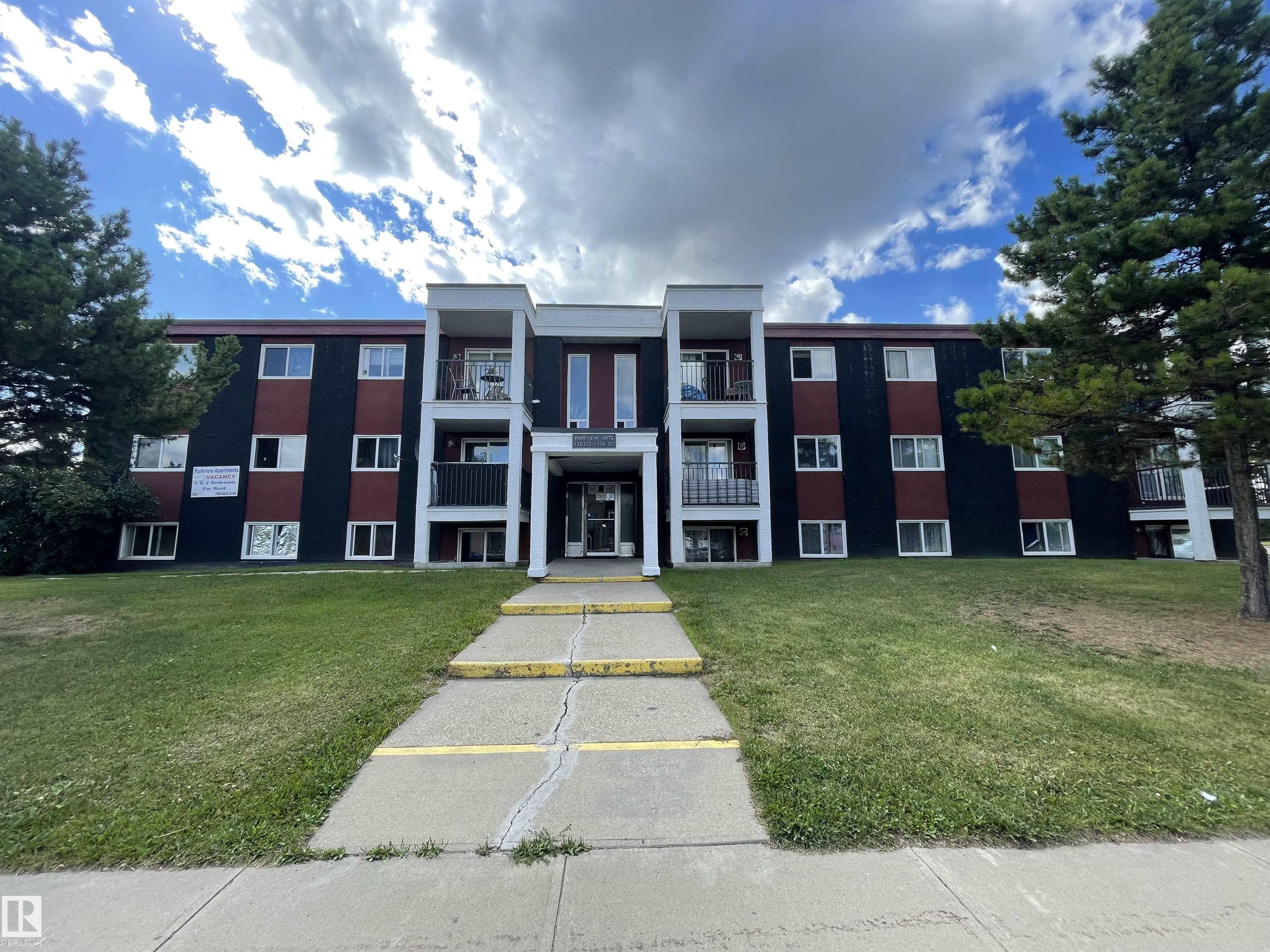 |
|
|
|
|
|
|
|
Courtesy of Alyesha Neufeld, Brad Warkentin of Century 21 All Stars Realty Ltd
|
|
|
|
|
North Industrial
|
$3,300,000
|
|
|
|
|
 |
|
|
|
|
|
|
|
Courtesy of Brad Warkentin, Alyesha Neufeld of Century 21 All Stars Realty Ltd
|
|
|
|
|
|
|
|
 |
|
|
|
|
|
|
|
Courtesy of Sweg Deol of Century 21 All Stars Realty Ltd
|
|
|
|
|
|
|
|
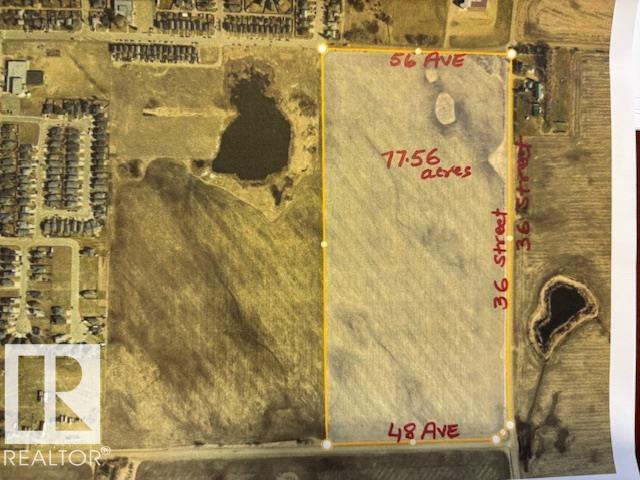 |
|
|
|
|
|
|
|
Courtesy of Sweg Deol of Century 21 All Stars Realty Ltd
|
|
|
|
|
Rural Leduc County
|
$2,990,000
|
|
|
|
|
 |
|
|
 |
0 |
|
|
|
MLS®: E4427208
Address: RR235 between TWPR 505 & 510
Size: 0 sq. ft.
Days on Website:
ACCESS DAYS ON WEBSITE
|
|
|
|
|
|
|
|
|
Courtesy of Keith Halabi of RE/MAX River City
|
|
|
|
|
Glenora
Bungalow
|
$2,910,000
|
|
|
|
|
 |
|
|
|
|
|
|
|
Courtesy of Sweg Deol of Century 21 All Stars Realty Ltd
|
|
|
|
|
Ellerslie
Bungalow
|
$2,900,000
|
|
|
|
|
 |
|
|
|
|
|
|
|
Courtesy of Sweg Deol of Century 21 All Stars Realty Ltd
|
|
|
|
|
Edmonton South East
|
$2,582,480
|
|
|
|
|
 |
|
|
|
|
|
|
|
Courtesy of Adam Kulak of RE/MAX River City
|
|
|
|
|
|
|
|
 |
|
|
|
|
|
|
|
Courtesy of Christian Currie, Cathy Currie of Century 21 All Stars Realty Ltd
|
|
|
|
|
Windermere
2 Storey
|
$2,550,000
|
|
|
|
|
 |
|
|
|
|
|
|
|
Courtesy of Sweg Deol of Century 21 All Stars Realty Ltd
|
|
|
|
|
Rural Leduc County
Bungalow
|
$2,250,000
|
|
|
|
|
 |
|
|
|
|
|
|
|
Courtesy of Brad Warkentin, Tim Hennigar of Century 21 All Stars Realty Ltd
|
|
|
|
|
Wîhkwêntôwin
|
$2,250,000
|
|
|
|
|
 |
|
|
|
|
|
|
|
Courtesy of Chuck Mulholland of Century 21 All Stars Realty Ltd
|
|
|
|
|
Patricia Heights
2 Storey
|
$2,250,000
|
|
|
|
|
 |
|
|
|
|
|
|
|
Courtesy of Jim Sidhu, Manveer Maan of Century 21 All Stars Realty Ltd
|
|
|
|
|
Sherwood Golf & Country Club Estates
2 Storey
|
$1,949,999
|
|
|
|
|
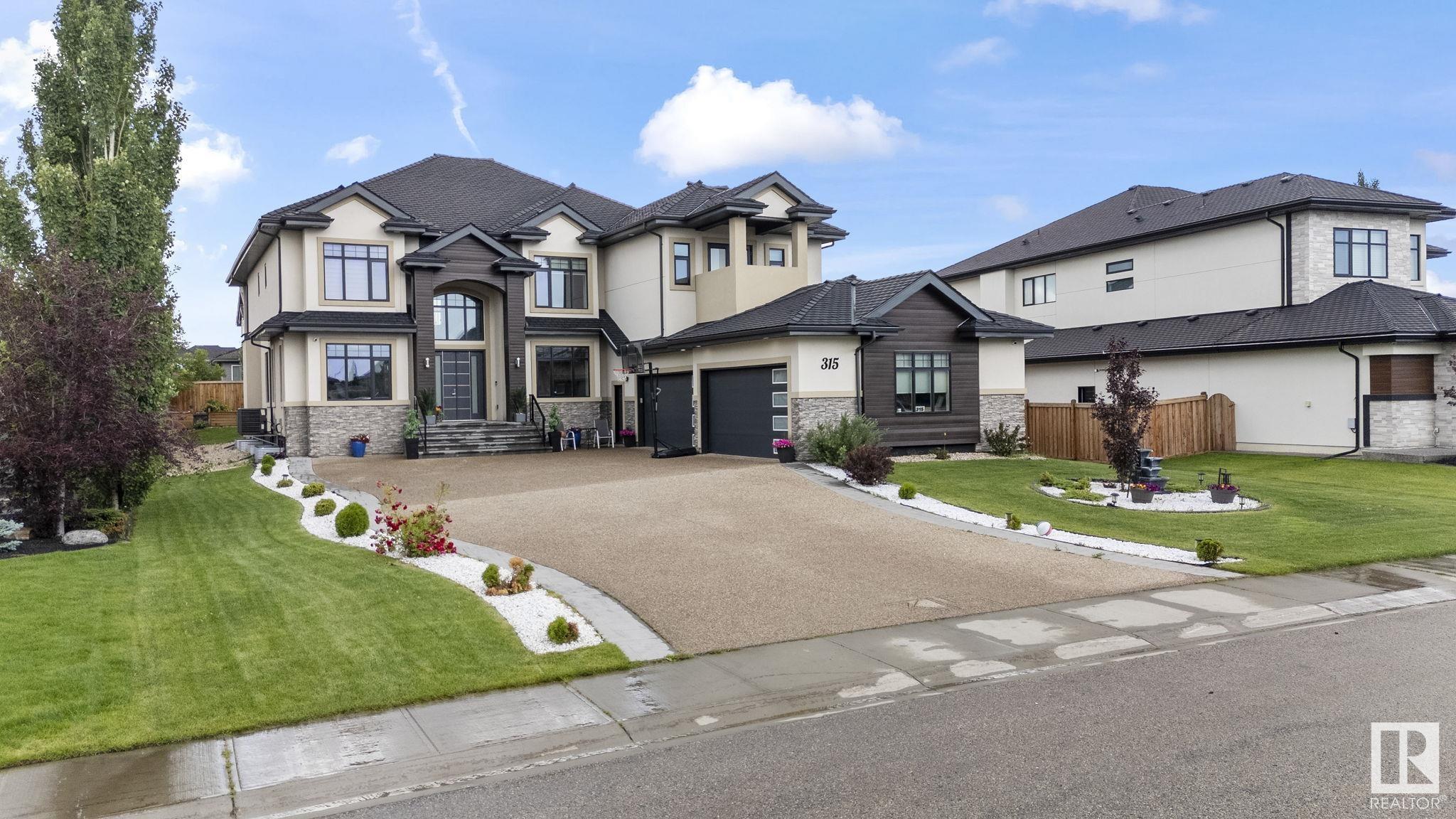 |
|
|
|
|
|
|
|
Courtesy of Sweg Deol of Century 21 All Stars Realty Ltd
|
|
|
|
|
Rural Leduc County
|
$1,842,468
|
|
|
|
|
 |
|
|
 |
0 |
|
|
|
MLS®: E4421631
Address: SW Corner of HWY 39 & RR 261
Size: 0 sq. ft.
Days on Website:
ACCESS DAYS ON WEBSITE
|
|
|
|
|
|
|
|
|
Courtesy of Sharon Josey of RE/MAX River City
|
|
|
|
|
Rural Parkland County
Bungalow
|
$1,800,000
|
|
|
|
|
 |
|
|
|
|
|
|
|
Courtesy of Brad Warkentin of Century 21 All Stars Realty Ltd
|
|
|
|
|
Southeast Innisfail
|
$1,800,000
|
|
|
|
|
 |
|
|
|
|
|
|
|
Courtesy of Manveer Maan of Century 21 All Stars Realty Ltd
|
|
|
|
|
Ritchie
Bungalow
|
$1,740,000
|
|
|
|
|
 |
|
|
|
|
|
|
|
Courtesy of Manveer Maan of Century 21 All Stars Realty Ltd
|
|
|
|
|
|
|
|
 |
|
|
|
|
|
|
|
Courtesy of Anna Trojanowicz of Century 21 All Stars Realty Ltd
|
|
|
|
|
Pleasantview (Edmonton)
2 Storey
|
$1,569,900
|
|
|
|
|
 |
|
|
|
|
|
|
|
Courtesy of Emily Johnston of Century 21 All Stars Realty Ltd
|
|
|
|
|
Windermere
2 Storey
|
$1,568,000
|
|
|
|
|
 |
|
|
|
|
|
|
|
Courtesy of Anna Trojanowicz of Century 21 All Stars Realty Ltd
|
|
|
|
|
Cameron Heights (Edmonton)
2 Storey
|
$1,550,000
|
|
|
|
|
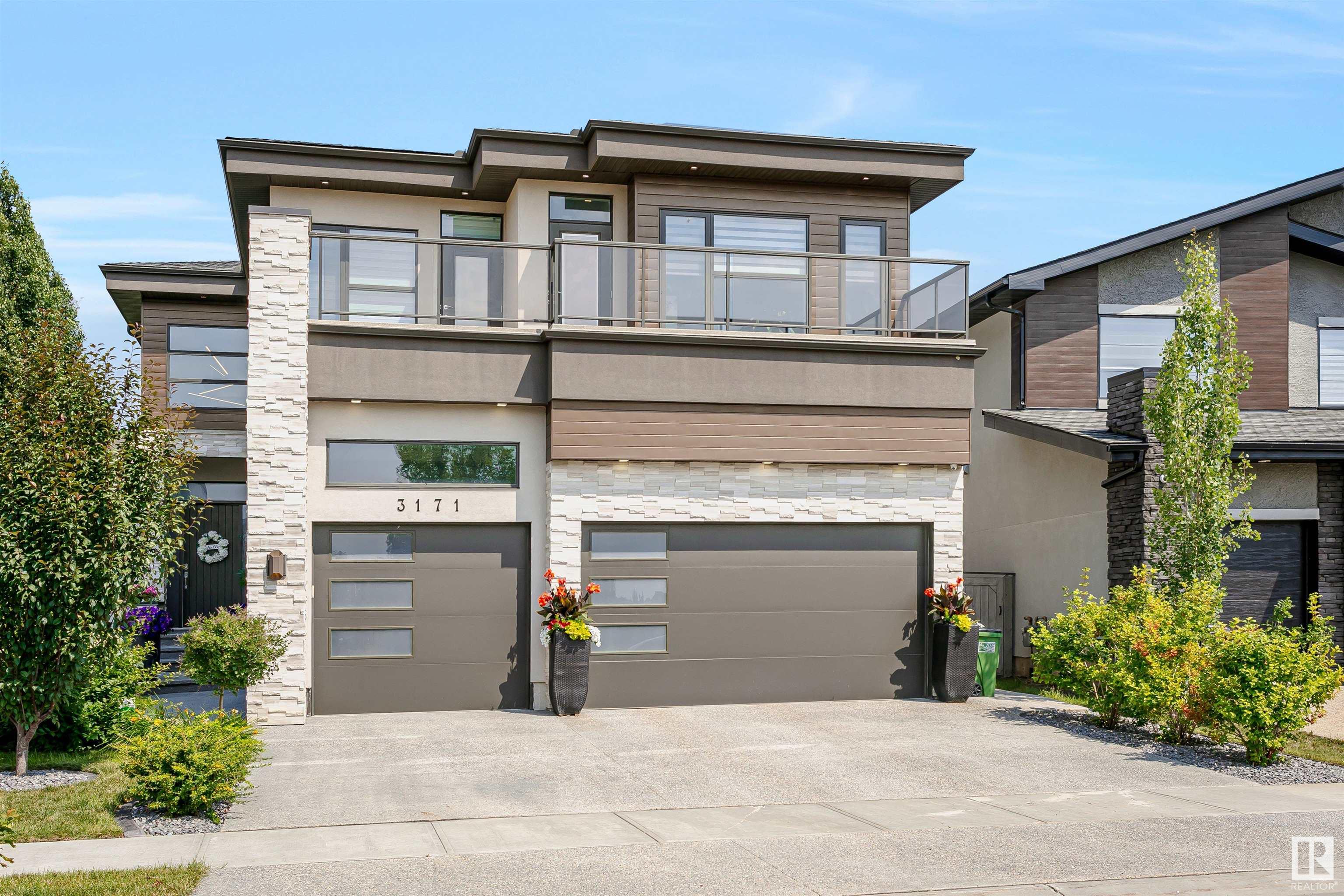 |
|
|
|
|
|
|
|
|
|
|
Courtesy of Anna Trojanowicz of Century 21 All Stars Realty Ltd
|
|
|
|
|
Pleasantview (Edmonton)
2 Storey
|
$1,479,900
|
|
|
|
|
 |
|
|
|
|
|
|
|
Courtesy of Michael Melnychuk, Anastasiia Borovyk of Century 21 All Stars Realty Ltd
|
|
|
|
|
Aspen Gardens
2 Storey
|
$1,399,999
|
|
|
|
|
 |
|
|
|
|
|
|
|
Courtesy of Billy Assaf of RE/MAX River City
|
|
|
|
|
Crestwood
2 Storey
|
$1,225,000
|
|
|
|
|
 |
|
|
|
|
|
|
|
Courtesy of Sylvia Kozicki of Century 21 All Stars Realty Ltd
|
|
|
|
|
|
|
|
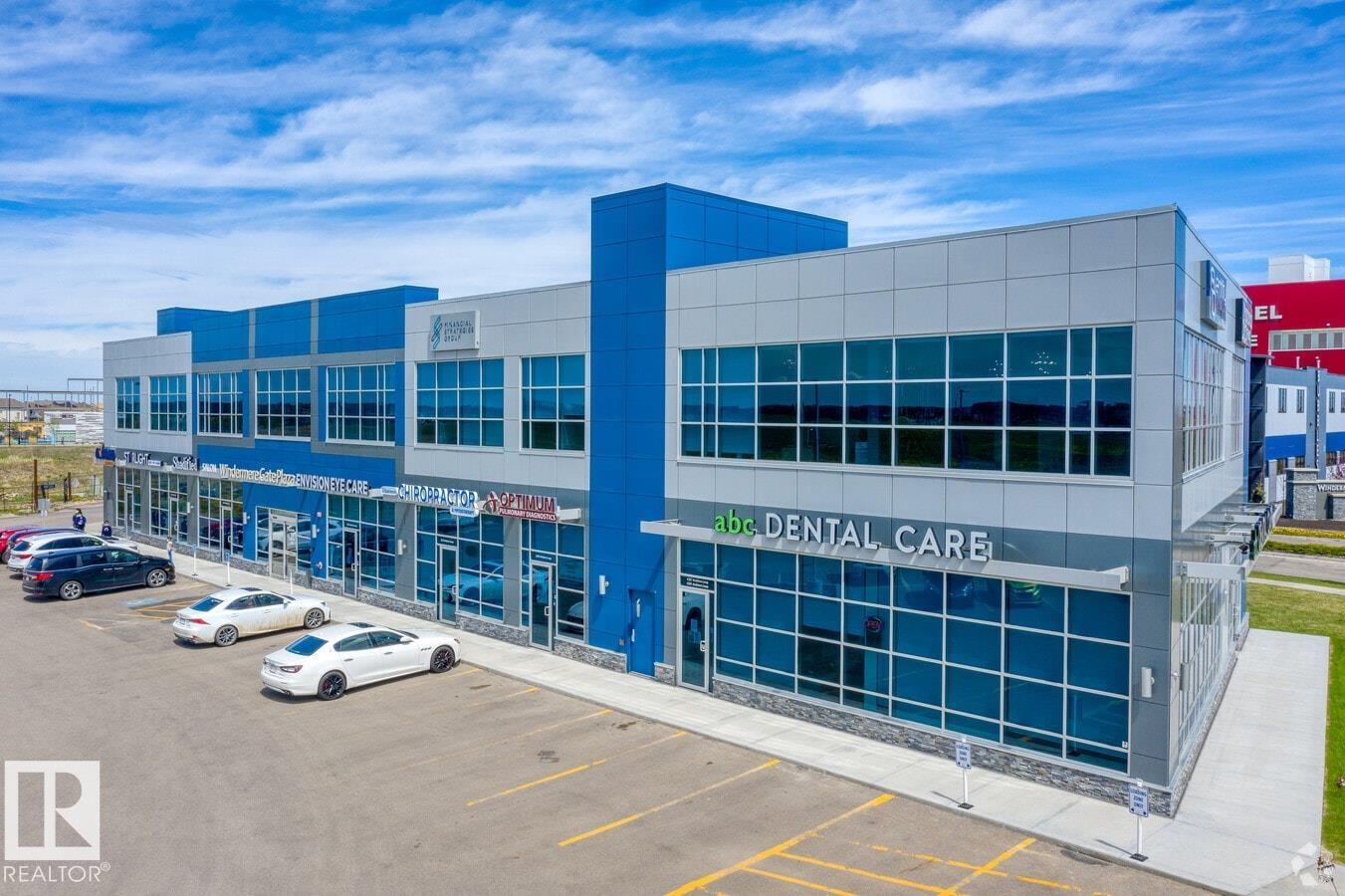 |
|
|
|
|
|
|
|
Courtesy of Indra De La Cruz Acuna of RE/MAX River City
|
|
|
|
|
Spring Meadow Estates
2 Storey
|
$1,215,000
|
|
|
|
|
 |
|
|
|
|
|
|
|
Courtesy of Ryan Houle of Century 21 All Stars Realty Ltd
|
|
|
|
|
Windermere
2 Storey
|
$1,199,500
|
|
|
|
|
 |
|
|
|
|
MLS®: E4427073
Address: 4086 WHISPERING RIVER Drive
Size: 2750 sq. ft.
Days on Website:
ACCESS DAYS ON WEBSITE
|
|
|
|
|
|
|
|
|
Courtesy of Sweg Deol of Century 21 All Stars Realty Ltd
|
|
|
|
|
Rural Leduc County
1 and Half Storey
|
$1,120,000
|
|
|
|
|
 |
|
|
|
|
|
|
|
|
|
|
|
|
|
Courtesy of Matteo Saccomanno of RE/MAX River City
|
|
|
|
|
Queen Mary Park
|
$1,098,000
|
|
|
|
|
 |
|
|
|
|
|
|
|
Courtesy of Nigel Mclean of RE/MAX River City
|
|
|
|
|
Queen Mary Park
|
$1,098,000
|
|
|
|
|
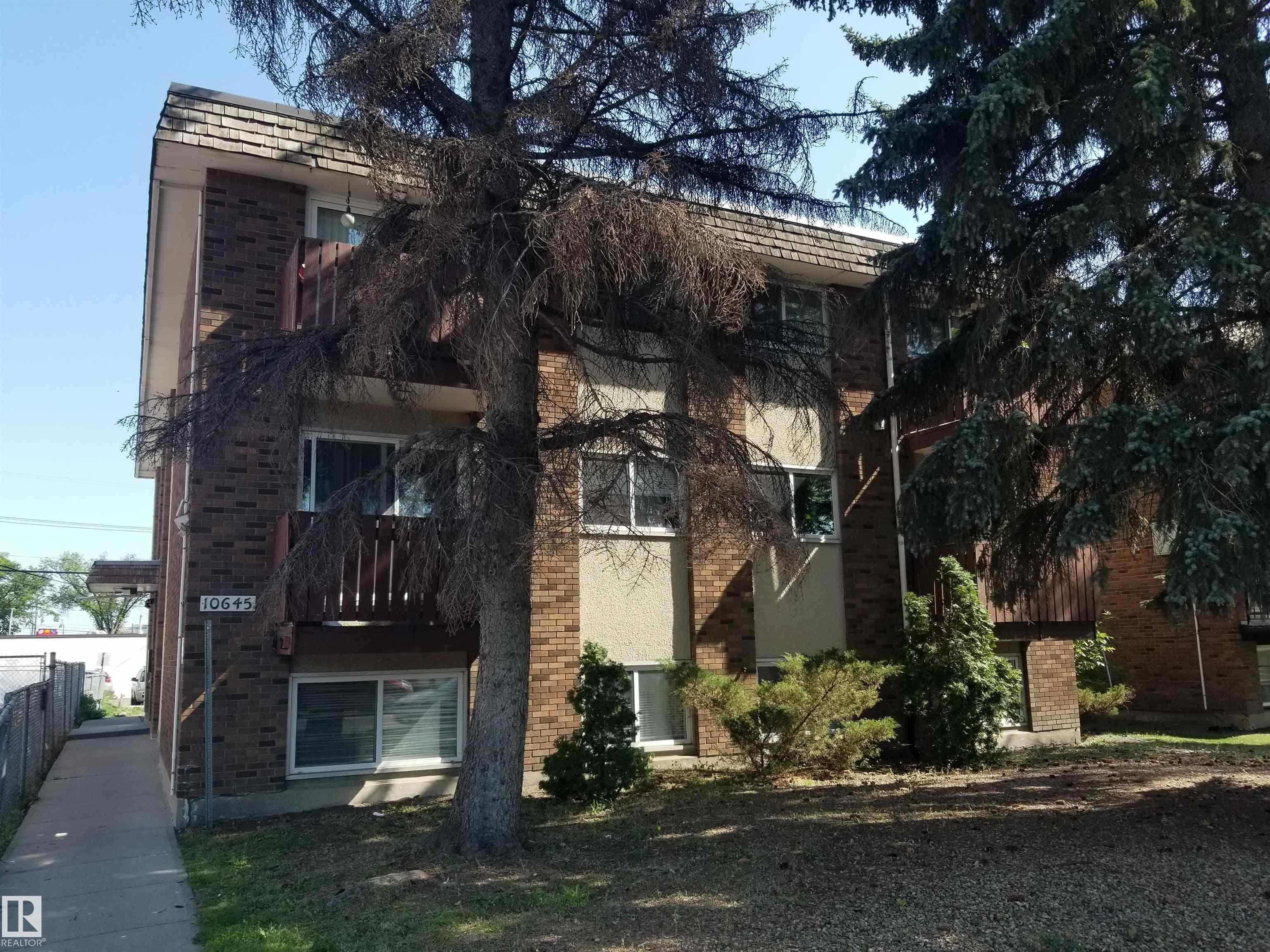 |
|
|
|
|
|
|
|
Courtesy of Lee Bourgeois of Century 21 All Stars Realty Ltd
|
|
|
|
|
Hays Ridge Area
2 Storey
|
$1,050,000
|
|
|
|
|
 |
|
|
|
|
|
|
|
Courtesy of Adam Kulak of RE/MAX River City
|
|
|
|
|
|
|
|
 |
|
|
|
|
|
|
|
Courtesy of Sweg Deol of Century 21 All Stars Realty Ltd
|
|
|
|
|
Rural Leduc County
|
$1,014,000
|
|
|
|
|
 |
|
|
|
|
|
|
|
Courtesy of Conor Salisbury of Century 21 All Stars Realty Ltd
|
|
|
|
|
Erin Ridge North
2 Storey
|
$999,000
|
|
|
|
|
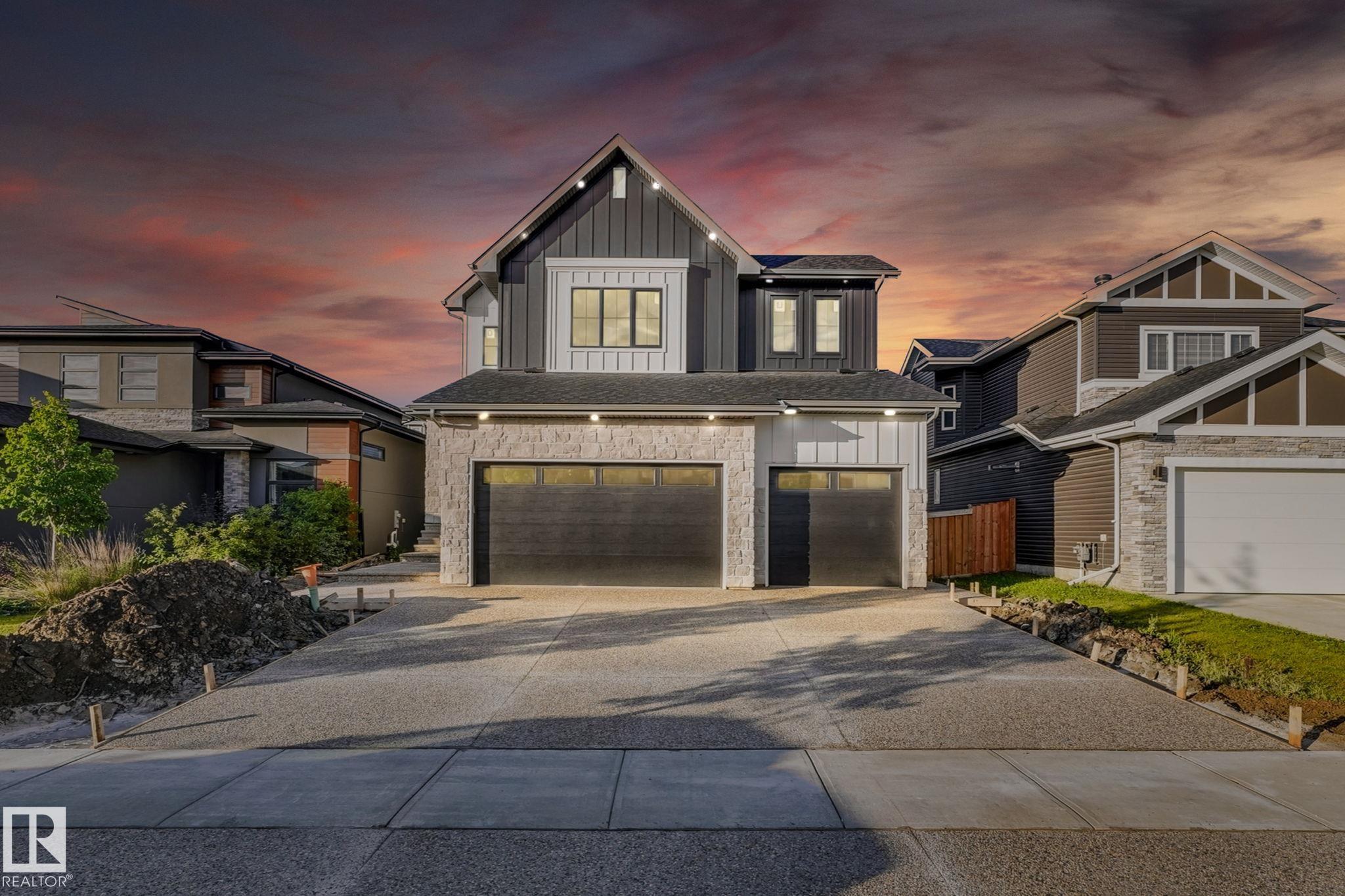 |
|
|
|
|
|
|
|
Courtesy of Terrie Reekie of RE/MAX River City
|
|
|
|
|
Windsor Park (Edmonton)
|
$998,020
|
|
|
|
|
 |
|
|
|
|
|
|
|
Courtesy of Anna Trojanowicz of Century 21 All Stars Realty Ltd
|
|
|
|
|
|
|
|
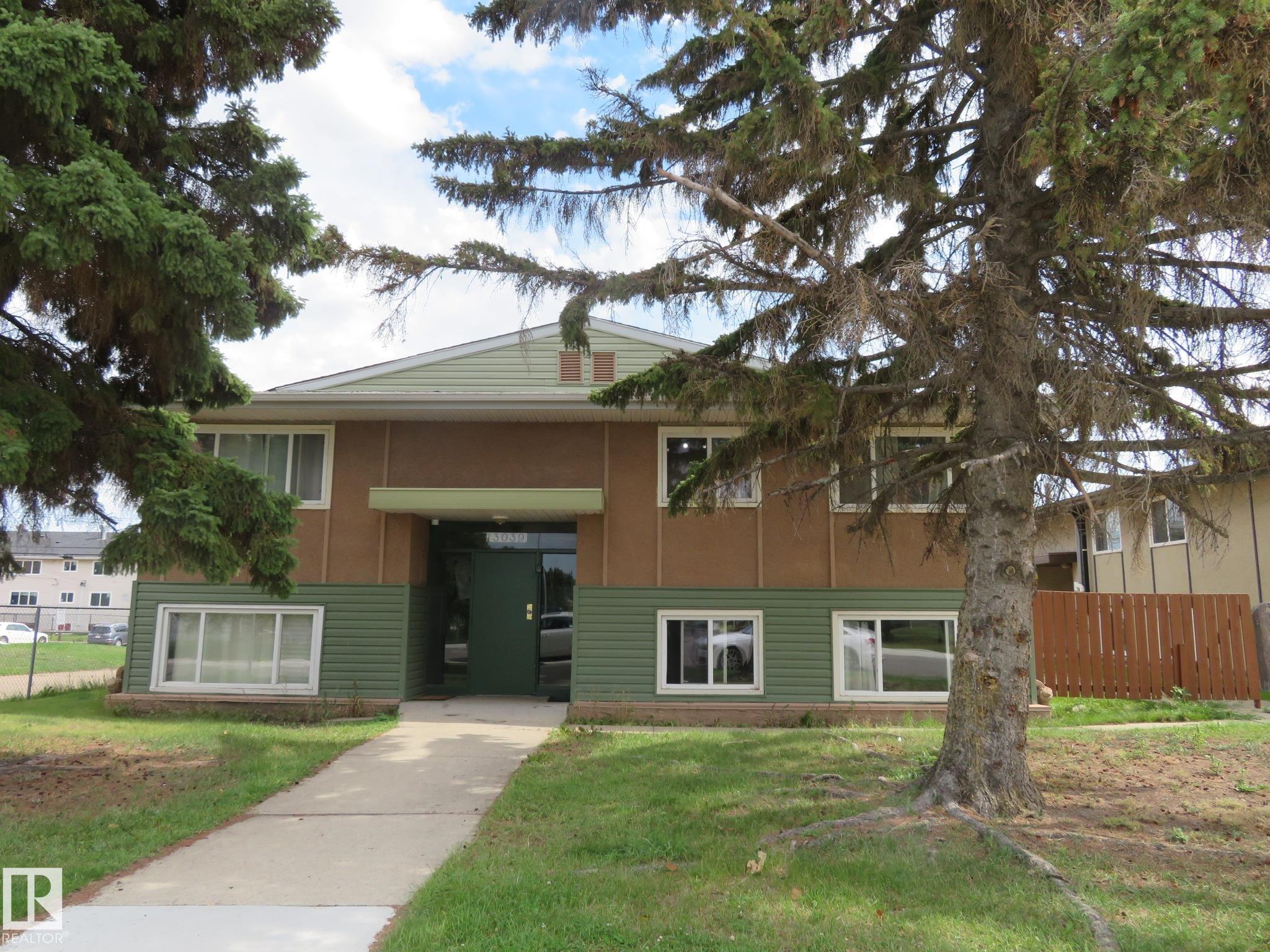 |
|
|
|
|
|
|
|
Courtesy of Phyllis Nichyporuk of RE/MAX River City
|
|
|
|
|
Hodgson
Bungalow
|
$985,000
|
|
|
|
|
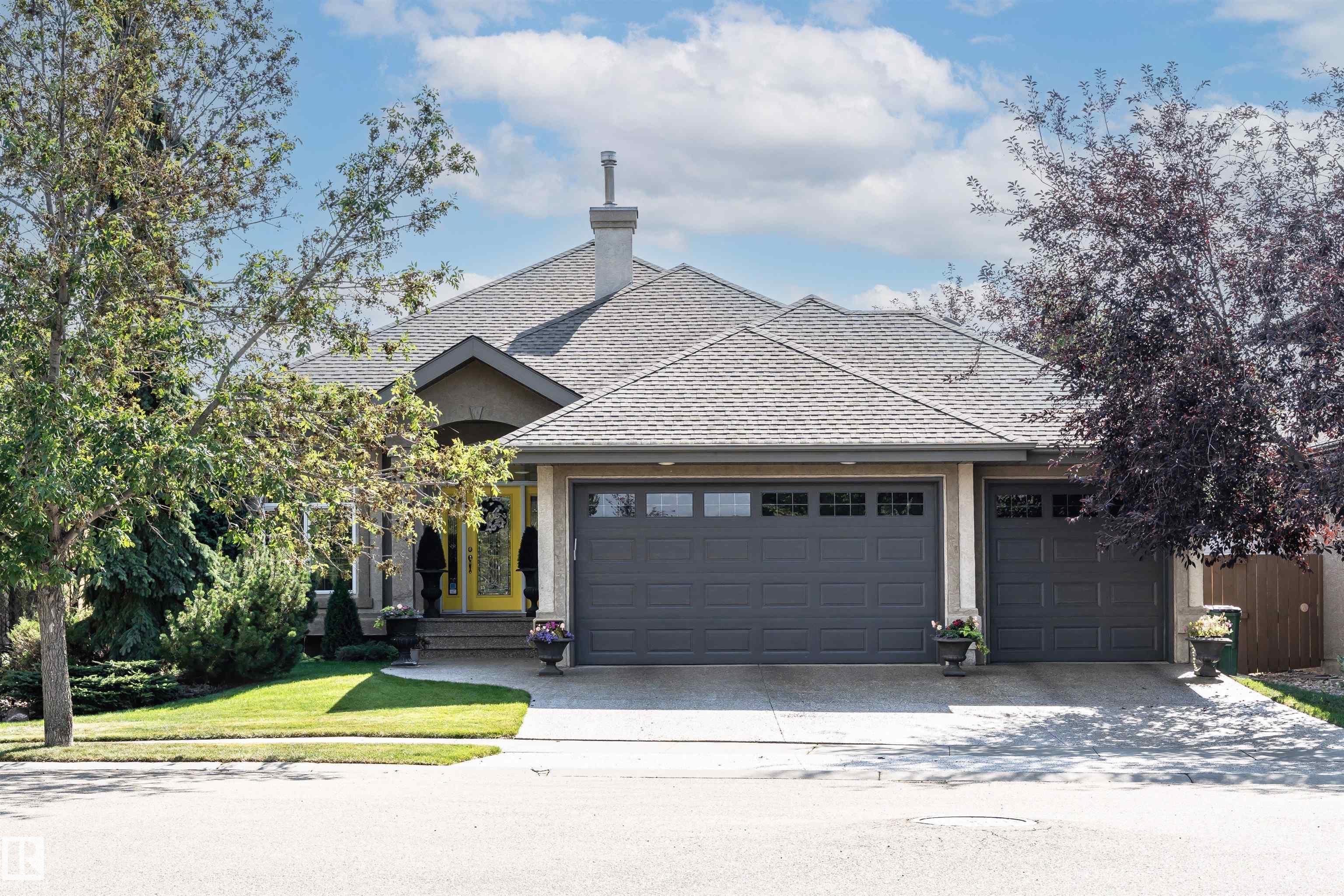 |
|
|
|
|
|
|
|
Courtesy of Sweg Deol of Century 21 All Stars Realty Ltd
|
|
|
|
|
|
|
|
 |
|
|
|
|
|